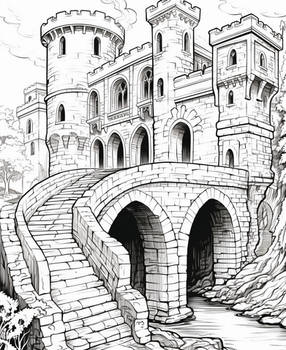ShopDreamUp AI ArtDreamUp
Deviation Actions

Full Access to All
Great way to support me! Full access to all previous and future exclusive content. All my galleries will add new images periodically, don't miss it!
$25/month
Suggested Deviants
Suggested Collections
You Might Like…
Featured in Groups
Description
The master plan
The degree work, Country Architercture department
5th of June 2010
The Mixed Use Center is intended to fulfill the following functions: cultural and leisure, sports and wellness, retail and consumer services. The Center is to go together with a settlement consisting of small-scale farming enterprises (“house-garden”).
The Center is to be laid out near the villages of Olkhovka and Nazarovo, in the Moscow region, at a distance of 70 km from Moscow, at a distance of 1 km from the federal highway Don M4 and the Moscow Region 3d road ring intersection.
There are “house-gardens” in the Northern part of the site, its hothouses are facing to the South. There is a park with sports and playing grounds between the Center and the “house-gardens”.
The Center plan is shaped like an ellipse, it has a streamlined shape. This shape and its visual resemblance to the hills and natural grass roof covering one of parts of the Center make the building a part of the the landscape and put it in line with perception of rural environment.
The Center includes a concert hall, a sports hall, a swimming-pool, a library and a reading-room, premises for hobby groups and exhibitions, an internet-café, a retail area (supermarket and boutiques), public catering establishments and consumer services.
There are main functional facilities in the two upper surface levels, the underground level includes technical facilities, parking places, warehouses.
The main facilities of the Center make up four functional parts separated by a covered recreation area. These make 4 “streets” leading to a central “square”. Each functional part consists of a hall and a semi-circle of subsidiary premises bordering the hall along its perimeter. These semi-circles form “street” fronts on two levels. In the upper level they are joined by bridges.
This project will contribute to advancing the living standards of the community, developing social infrastructure and creating a favorable environment for life, work and rest in the country. Constructing “house-gardens” around the Center will contribute to the development of agricultural potential of rural areas.
The degree work, Country Architercture department
5th of June 2010
The Mixed Use Center is intended to fulfill the following functions: cultural and leisure, sports and wellness, retail and consumer services. The Center is to go together with a settlement consisting of small-scale farming enterprises (“house-garden”).
The Center is to be laid out near the villages of Olkhovka and Nazarovo, in the Moscow region, at a distance of 70 km from Moscow, at a distance of 1 km from the federal highway Don M4 and the Moscow Region 3d road ring intersection.
There are “house-gardens” in the Northern part of the site, its hothouses are facing to the South. There is a park with sports and playing grounds between the Center and the “house-gardens”.
The Center plan is shaped like an ellipse, it has a streamlined shape. This shape and its visual resemblance to the hills and natural grass roof covering one of parts of the Center make the building a part of the the landscape and put it in line with perception of rural environment.
The Center includes a concert hall, a sports hall, a swimming-pool, a library and a reading-room, premises for hobby groups and exhibitions, an internet-café, a retail area (supermarket and boutiques), public catering establishments and consumer services.
There are main functional facilities in the two upper surface levels, the underground level includes technical facilities, parking places, warehouses.
The main facilities of the Center make up four functional parts separated by a covered recreation area. These make 4 “streets” leading to a central “square”. Each functional part consists of a hall and a semi-circle of subsidiary premises bordering the hall along its perimeter. These semi-circles form “street” fronts on two levels. In the upper level they are joined by bridges.
This project will contribute to advancing the living standards of the community, developing social infrastructure and creating a favorable environment for life, work and rest in the country. Constructing “house-gardens” around the Center will contribute to the development of agricultural potential of rural areas.
Image size
2358x3150px 4.22 MB
© 2010 - 2024 AncientKing
Comments4
Join the community to add your comment. Already a deviant? Log In
О-о-о-о! Это, конечно, зашибись!
Сразу мысль - годится ли он для экопоселений?
Сразу мысль - годится ли он для экопоселений?

































